I’ve been thinking a lot lately about the laundry room. Not really sure why, but I’m fairly certain I need to do something with it soon to put my mind at ease. It feels like a blank canvas and I am just dieing to smear it with finger paint! Okay, perhaps more like smear it with carefully selected latex paints in a meticulously planned design; but nonetheless, I need to do something.
Part of the thoughts around the laundry room renovation relate to our summer plans to upgrade the appliances with new ones we’ll bring in on sealift (the washer is on its last legs and the dryer is inefficient). However, if we’re upgrading, I want to make sure we have the most efficient machines. This means we’ll want to get a front-loading washer and dryer. Here are the ones I’m coveting – in a dark blue or slate grey shade – from Samsung:
The only problem with this is that the current room layout is for a top-loading washer next to a front-loading dryer, and with the curved walls in that room, we have limited design options available to us. I also want to keep the utility sink, but would consider changing its location.
To show you what I’m dealing with, here are a few shots of the room.
It’s hard to tell how angled the wall curve is in these photos (as the shelf is blocking the corner), but it’s substantial enough that it’s very difficult to attempt to put anything against it solidly. Here’s a simplified floor plan of the space: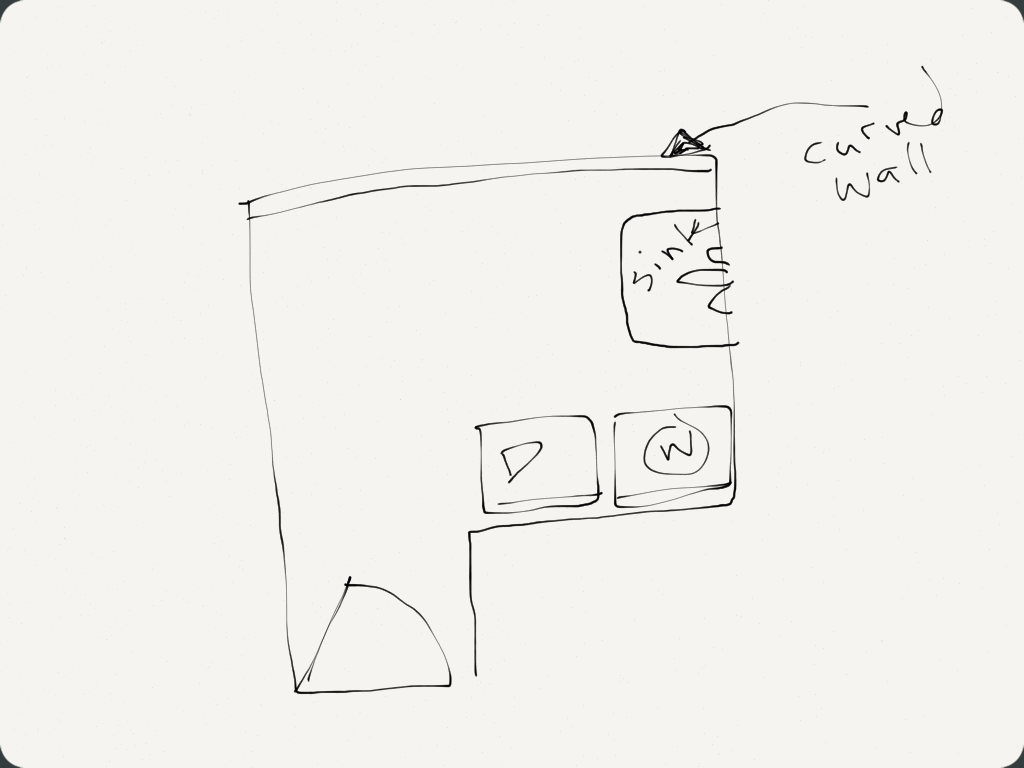
Things I’ll need to consider for the new layout (and my wish list) are:
- A space for the worm-bin (composter)
- Lots of clothes-folding space
- Storage for cleaning supplies and a place to dry brushes
- A back-splash for the utility sink
- Minimal new plumbing/electrical alterations
- Hide the electrical panel/wires
Using my handy-dandy PAPER app on my Ipad I played around with some new layout ideas. Please forgive my horrible sense of perspective (my old art Prof would cringe!). Here are my concepts so far:
1) This one I call “The Ideal”. If the room was just a few inches wider (or if I could afford a longer and more narrow sink) this layout would be perfect. Very little re-plumbing required and lots of working surfaces. However, in reality, there isn’t ‘actually’ this much space between the utility sink and the washer (its more like *maybe* 8 inches), so I’d actually end up having difficulty opening the washing machine door fully. Which is not so ideal.
2) The “Kitchen Sink” would allow me to get everything I want into the room: washer dryer side-by-side, storage, tiled wall, drying-line above, and a wall-mounted fold-down drying rack…everything and the kitchen sink! The only issue I see here is the major re-plumbing we’d have to do to move the sink against the curved wall, and the challenges would be compounded with having to the re-drywall a curved wall. As we learned from the kitchen, this is preferably avoided at all costs as it requires copious hand plastering and sanding which I’m not prepared to do to this degree. It would also not allow the sink to have a proper backsplash and water would more easily spill over onto the radiator lines, which would be a pain.
3) Finally, “The Compromise”. This layout would allow us to stack the washer dryer, creating more floor room, which is great. We’d still have to re-plumb the utility sink to move it over to the other wall – which *may* be a pain – but I think it’ll be doable. I could also put a proper backsplash on the sink and add floating shelves above it for cleaning products and drying brushes.
Here are some of my renderings of this layout other angles of the room. I’m thinking a narrow folding table against the curved wall could allow me to hide the compost bin, and create some added storage space too.
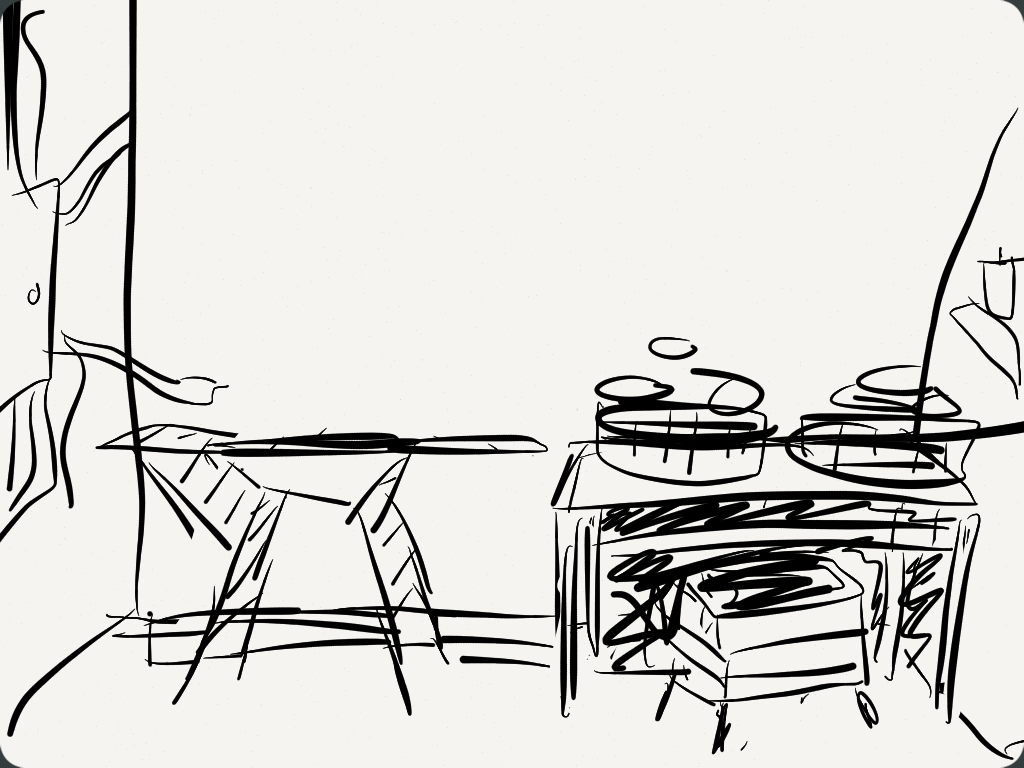
View of the curved wall with The Compromise layout
So, that’s the BIG plan for now. Nonetheless, that’s 7 months down the road, and I still want to do something NOW.
There has been a lot of online blogging lately about laundry rooms that have given me inspiration to make this space more enjoyable (sooner). Although I don’t LOVE cleaning, I do enjoy the end product, and with laundry rooms (where all you do is clean) I know I’d enjoy the process more if I’m doing it in a lovely space. So I feel the need to do something fun and interesting with the space to make it my little cleaning oasis in the house.
I’ve thought about wallpapering the curved wall – but I don’t have the courage or resources for that just yet – that may have to go on the back-burner for now. So really I’m left with painting the space. But what colour(s)? Some of my most favorite laundry rooms have some really high contrast colours, but they also have a lot of natural light – which ours doesn’t. I’m also fond of black and white minimalist contrasting tones. Since the greenhouse and powder room in our home are both in the light turquoise family (which is lovely in a laundry room), I think I’ll stay away from that colour family this time around.
Let me know if you have any colour scheme suggestions or easy decor tricks for this space. The layout is a little awkward, but I think there’s great potential!
I’ll leave you with some pics of some of my favorite laundry rooms:

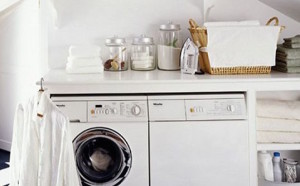
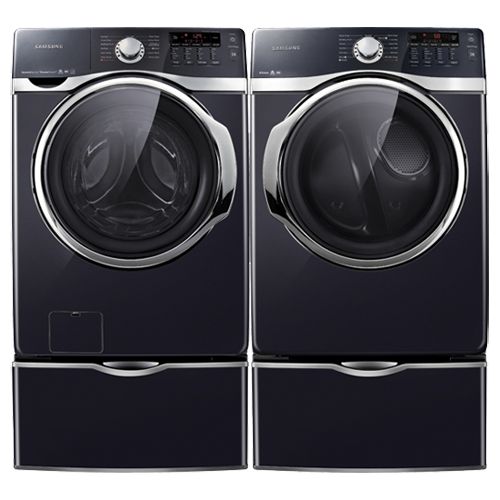


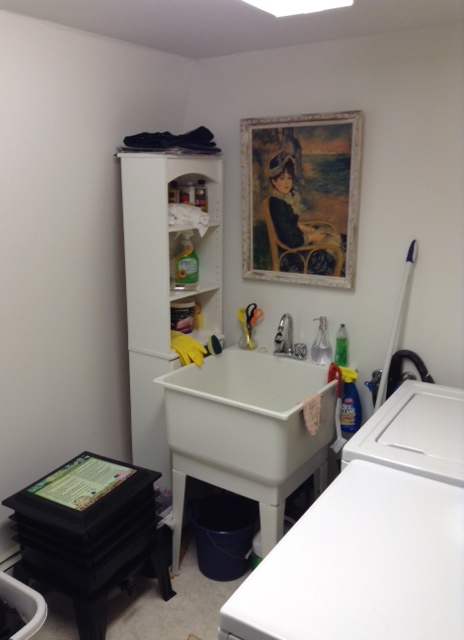
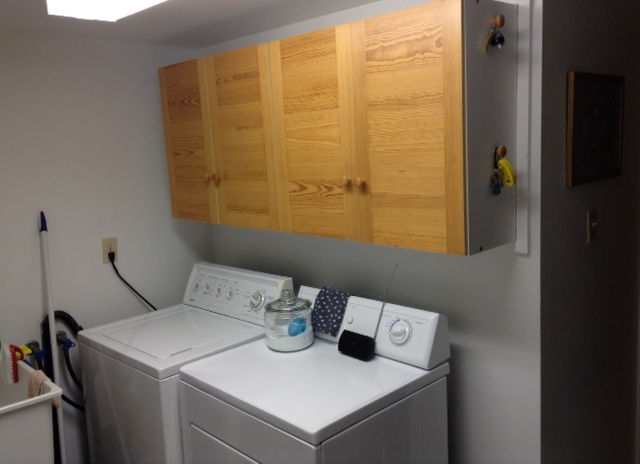

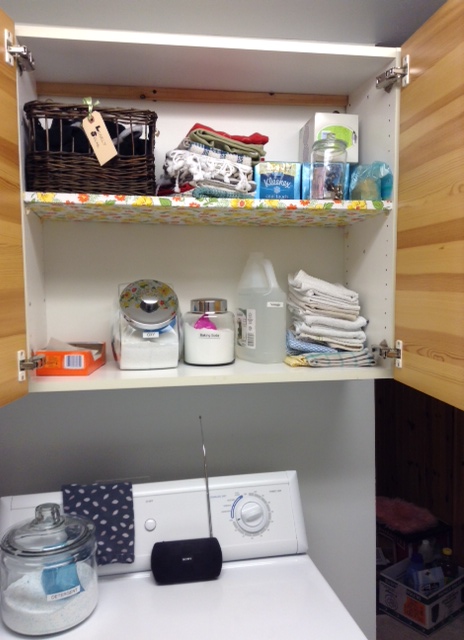
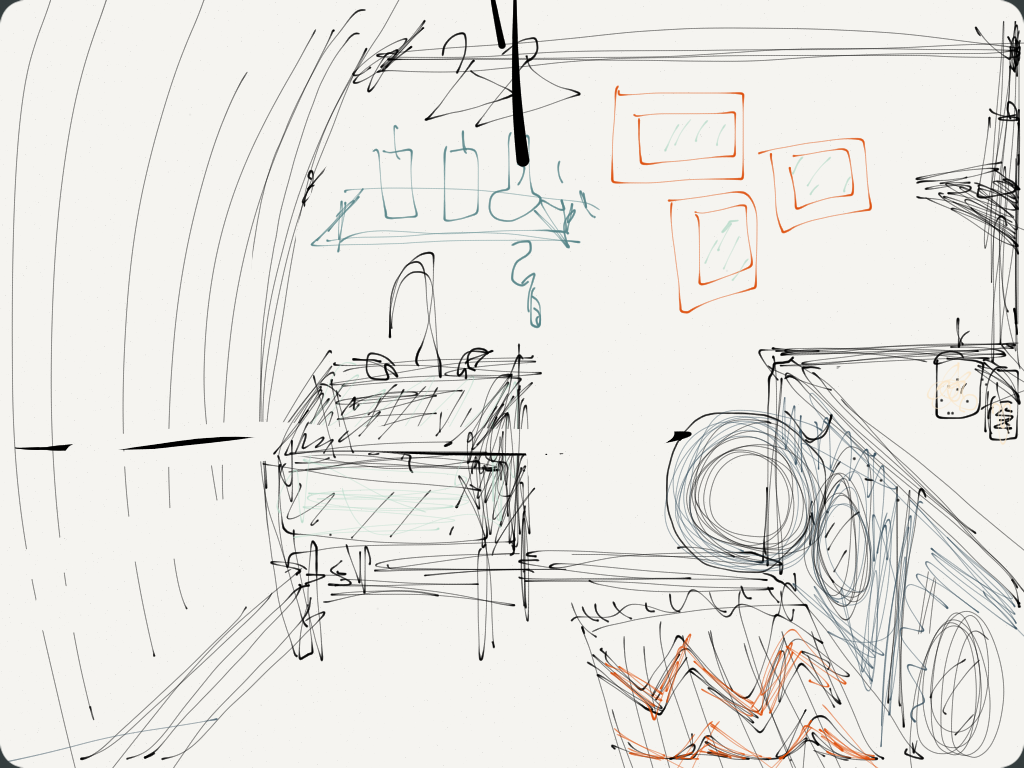

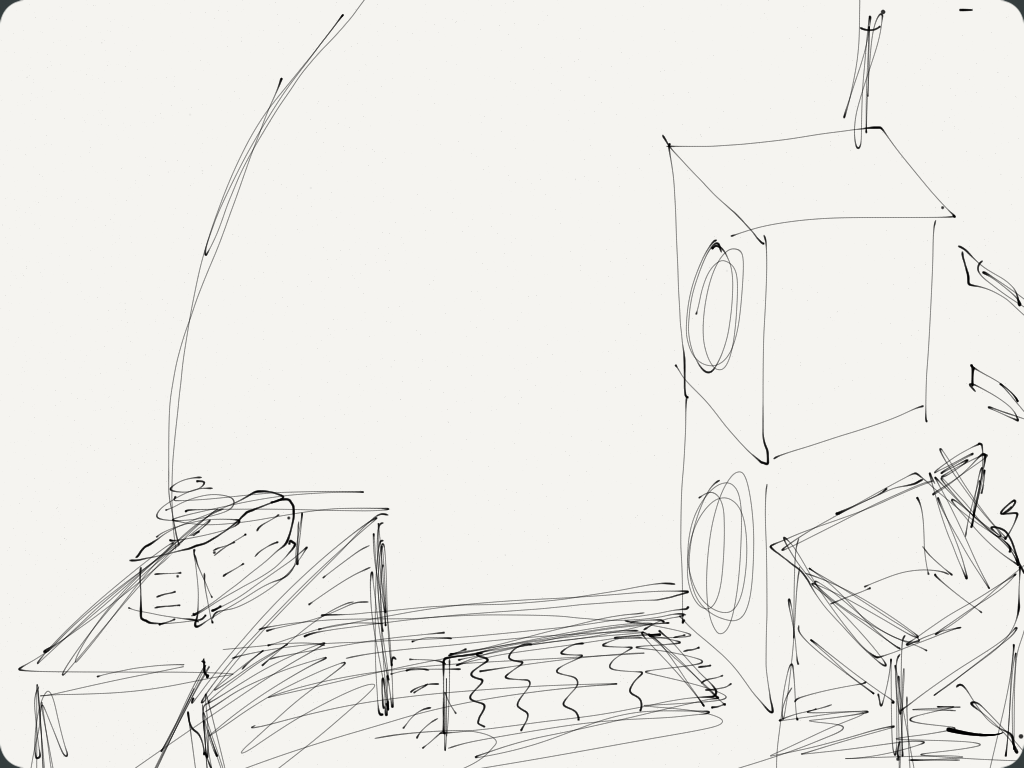
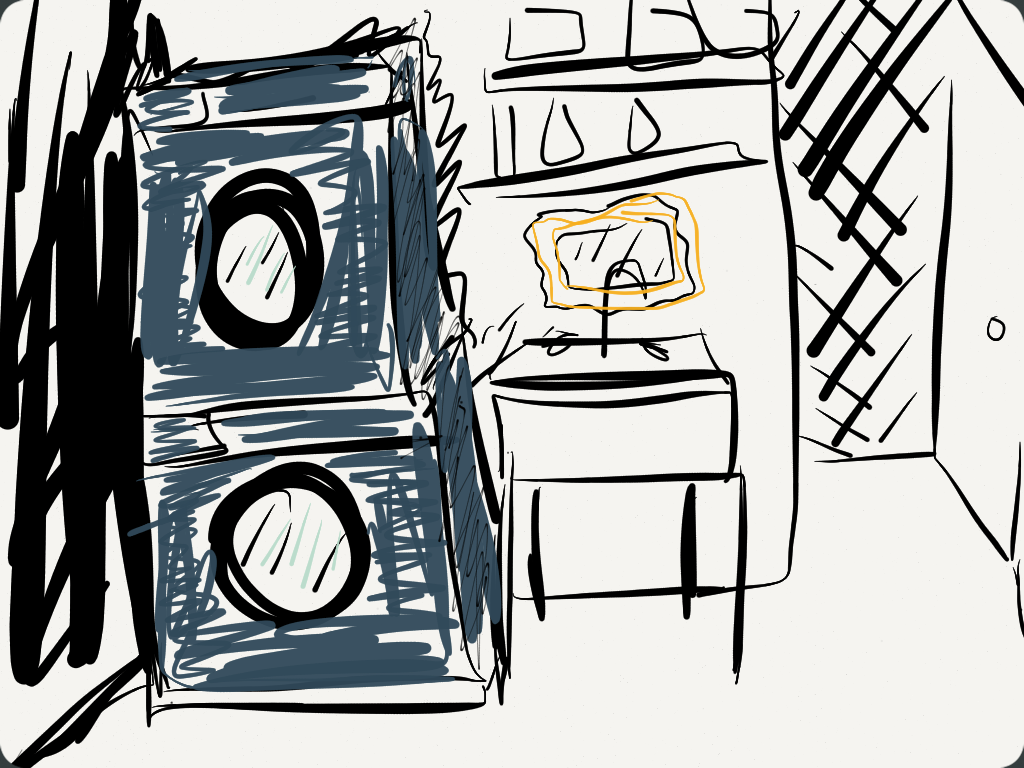
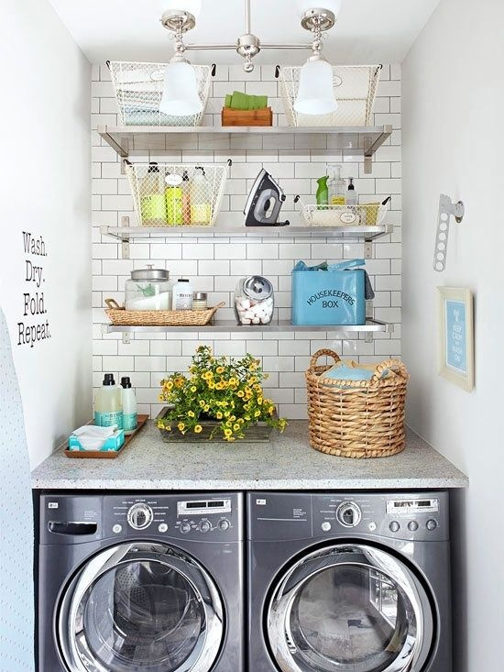
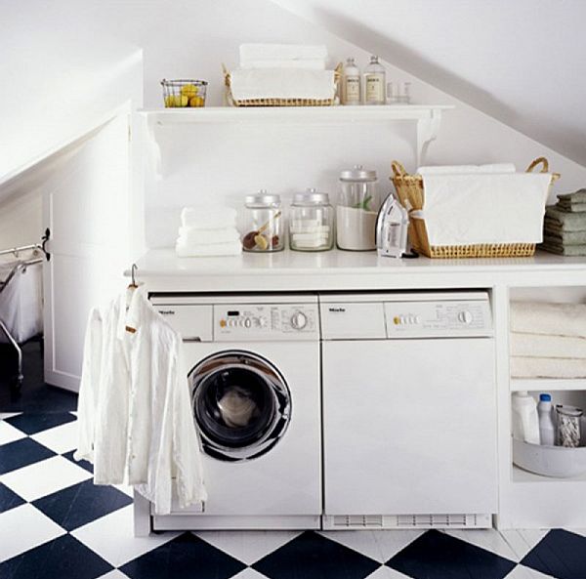
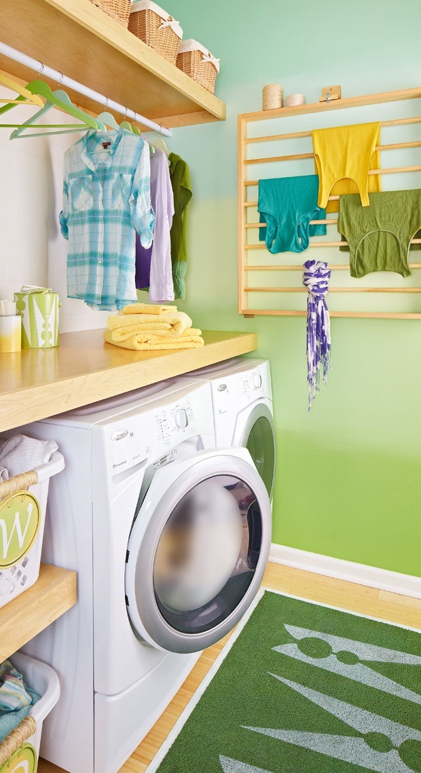
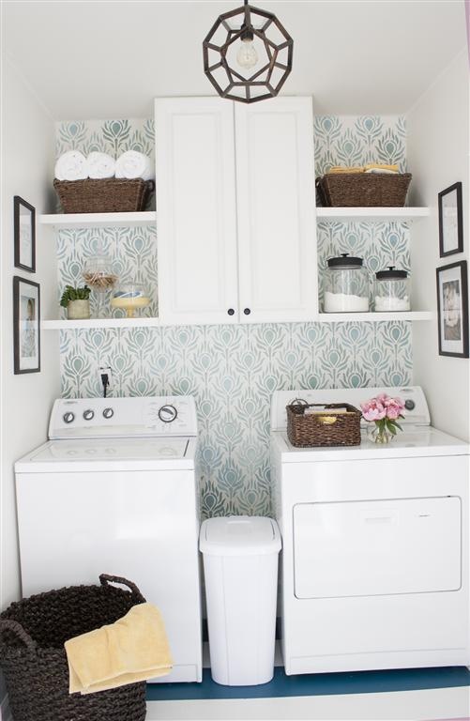
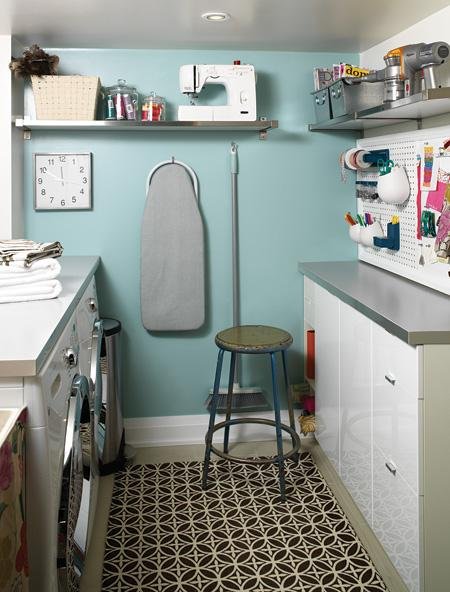
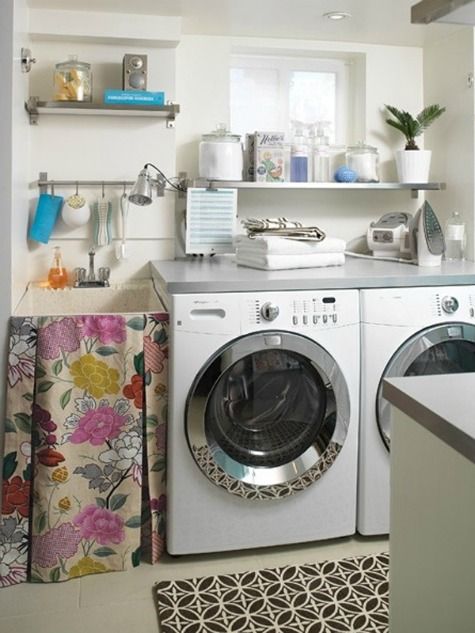
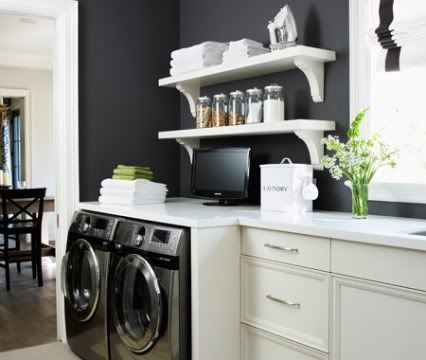
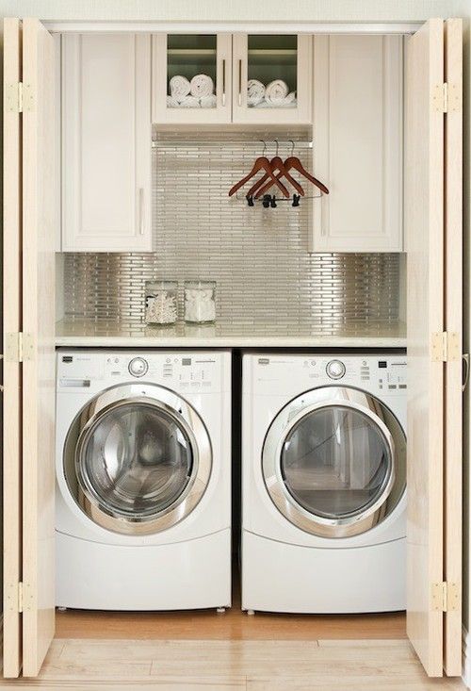
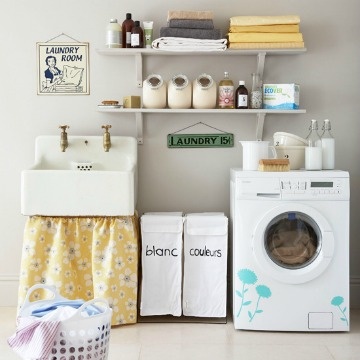
Decals!! So many really cool ones that don’t look cheap, can be a little more temporary yet dramatic, and would be an easier solution to the curved wall. Also, there are HE top loaders that are almost more efficient (they sense the weight so know the size of the load, front loaders tend to only do big loads in my experience but that could be out of date!) and they come in the nice flashy colours etc!
As an aside, tell me how you like your worm box? My apt building doesn’t green bin so am looking for solutions, but don’t have a lot of hidden spaces. Love your decorating!
Thanks Megan! I’ve just purchased some awesome decals on Etsy for my office – my first try. So I’ll see how that goes once they arrive and maybe I’ll I find something interesting for the laundry room walls if they do.
I love my compost bin! I bought it when we were still in our very small apartment, and it’s amazing. A lot of friends have their own homemade bins (Rubbermaids with holes in the bottom, layered together), but they tend to smell and they aren’t able to harvest the lovely compost at the end without cross contaminating with the fresh scraps. This ‘Worm Factory’ I got from Costco for $100 (free shipping and no membership needed when purchased online). It came quickly, and then you call them once you have the bin in hand and they send you a shipment of worms priority post (for free) and they arrive alive and wriggling and ready to go. It’s pretty amazing. No smell, LOTS of great compost produced, and it can handle something like a 1/2 pound of waste per day (not that we’re anywhere near that close). I love it. And up here, where recycling in pretty much non-existent, and soil is so expensive, its a great thing to have. Maybe I should post more about. Good idea! 🙂
I was also going to say the new HE top loaders are just as great as the front loaders now, they’ve come a long way. If it fits your space better. Also less odor issues. The front washers tend to gather water on the rim, and it neds up smelling moldy, so we end up leaving the door open all the time…
I had decals in my bathroom – they are a breeze to install, can be pretty funky too, but they rip paint off when you take them off. Most Etsy stores can pretty much whip you anything you can dream of. Or use some stencils to make patterns. Or nice stripes. That’s what I am thinking for mine. Large vertical dark blue and white stripes. Whimsical nautical theme for the washing! Though I might change my mind many times until then.
Also, if you need to redo another curved wall, you should be able to order some flexible panels from good hadware stores (such as: http://www.richelieu.com/fr/panneau-timberflex-2735884?fr=rec). there are a few different ones depending on the curvature you need and the finish (painted or wood, etc..) Haven’t used them but we’ll probably do to make a half arch under the staircase projection. Or just rip off the idea of scoring regular panel in strips on one side, leaving the other side of the paper intact.
Good luck with you many renos! I’m a few months behind you on my own hose reno schedule so your wor is pretty inspiring 😉
Thanks Myriam! Such great advise. I’ve been reading about those flexible dry-wall panels, but no-one up here sells them (just the regular kind) and we don’t have a lot of space to store it if we bring it on sealift – another downside to Arctic-living. But keep me posted how you do with them, if you do use them. Hopefully someone will open another hardware store here in the near future, and maybe it could work.
I’d love to see more pics of your house renos! Send some my way when you get a chance (you know how much we Conservators love our before and afters!). 🙂